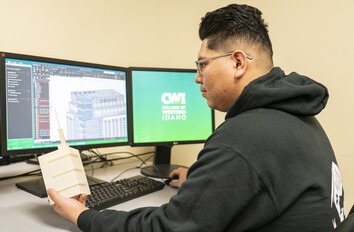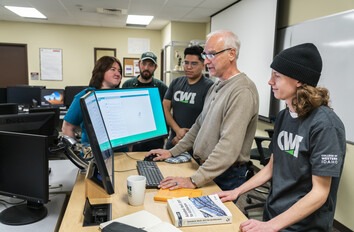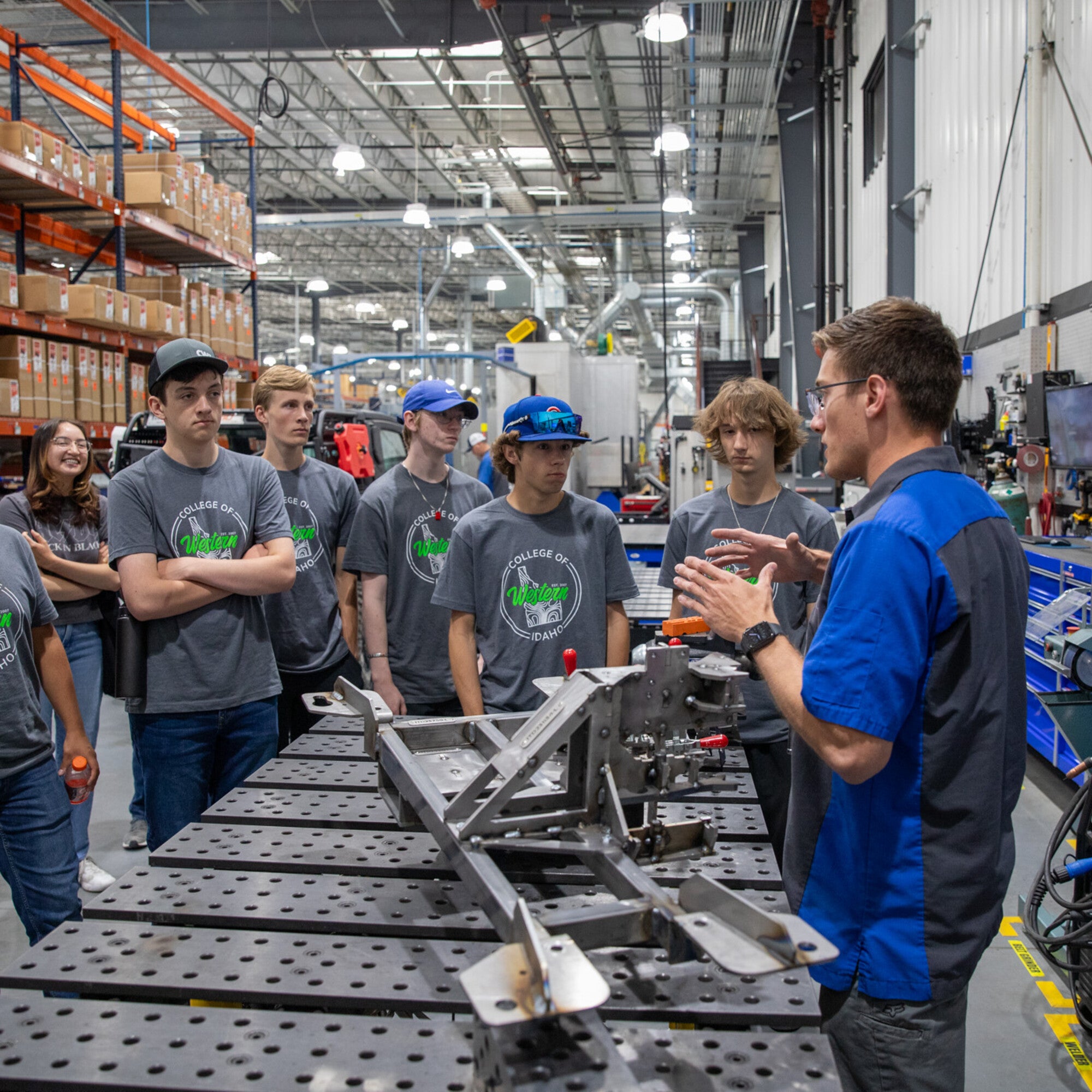Juniors from area high schools experienced hands-on instruction and explored career paths during the CWI Summer CTE Bridge Program.
Read more about High School Juniors Cross Off Skills at CWI Summer CTE Bridge ProgramComputer Drafting
Master Drafting Techniques for Architectural, Engineering, and Design

Program Overview
Interested in the world of computer-aided design (CAD)? College of Western Idaho (CWI) offers a comprehensive Computer Drafting program, perfect for those looking to dive into this innovative field. This program is an excellent choice for anyone aspiring to become proficient in CAD techniques, whether for architectural, engineering, or design purposes.
You will learn to use industry-standard software like AutoCAD, REVIT, and SolidWorks, mastering the skills required for drafting and design. The course covers fundamental concepts in computer-aided drafting, 3D modeling, and technical drawing, preparing you for various roles in the drafting and design industry. With a mix of theoretical knowledge and practical application, our program is tailored to give you the tools needed for a successful career in computer drafting.

Learning Opportunities
- AutoCAD & SolidWorks Proficiency: Master industry-standard CAD software for drafting and design.
- 3D Modeling & Technical Drawing: Learn essential skills in 3D modeling and technical drawing.
- Industry-Relevant Knowledge: Gain insights into the drafting and design industry.
- Practical Application: Engage in hands-on projects to apply your learning.
- Career Preparation: Equip yourself with the skills needed for a successful career in computer drafting.
Areas of Study
Minimum age requirement to start this program is 16.
Degrees & Certificates
Certificate of Completion
Cost: $409

Career Opportunities
Architectural and Civil Drafters
Prepare detailed drawings of architectural and structural features of buildings or drawings and topographical relief maps used in civil engineering projects, such as highways, bridges, and public works. Use knowledge of building materials, engineering practices, and mathematics to complete drawings.
129
Annual Openings*
$24.27
Hourly Median Wage*
$50,482
Annual Median Salary
8.81%
Growth (2025 – 2035)*
Mechanical Drafters
Prepare detailed working diagrams of machinery and mechanical devices, including dimensions, fastening methods, and other engineering information.
32
Annual Openings*
$27.69
Hourly Median Wage*
$57,595
Annual Median Salary
1.23%
Growth (2025 – 2035)*
Electrical and Electronics Drafters
Prepare wiring diagrams, circuit board assembly diagrams, and layout drawings used for the manufacture, installation, or repair of electrical equipment.
6
Annual Openings*
$28.63
Hourly Median Wage*
$59,550
Annual Median Salary
18.56%
Growth (2025 – 2035)*
Drafters, All Other
All drafters not listed separately.
4
Annual Openings*
$21.32
Hourly Median Wage*
$44,346
Annual Median Salary
9.39%
Growth (2025 – 2035)*
*Data sourced from Lightcast™, a labor market analytics tool, and limited to the state of Idaho. Contact CWI Institutional Research for questions regarding this data. Career pathways may require further education beyond CWI.
Registration
STEP 1
- Choose your desired AutoCAD, REVIT, or SolidWorks Computer Drafting course, then Add to Cart.
STEP 2
- Create a new profile, or sign in with your existing username and password if prompted.
- Complete checkout.
STEP 3
- Purchase required textbook listed on your registration receipt.

Financial Information
Payment in full or satisfactory payment arrangements for Workforce Development classes are required at the time of registration. Payment and funding options are available.

Advising
Already a student? We are here to help you navigate your educational journey, connect you to academic and support resources, and achieve your academic or career goals.
Request More Information
Interested in learning more about this program or getting started? Fill out the information below to be contacted by a member of our team.
Connect With Us
Ready to get started? Our team looks forward to assisting you!

